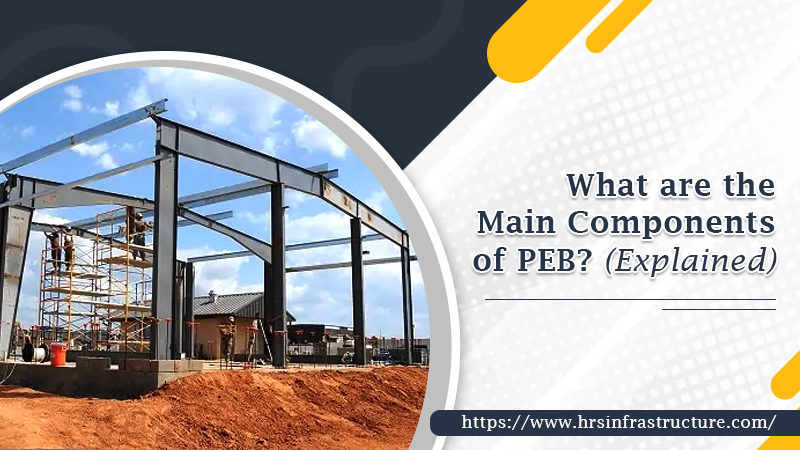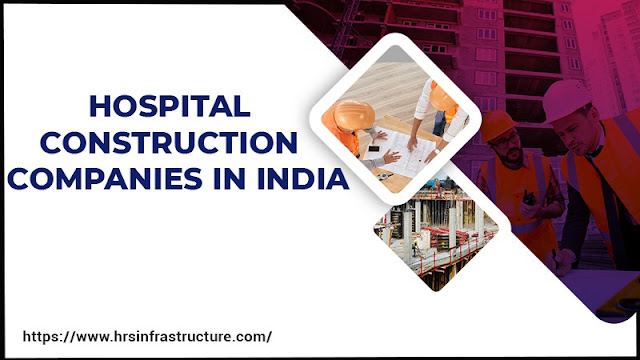What are the Main Components of PEB? (Explained)
Do you know pre-engineered buildings are lighter in weight? They weigh up to 30% less than a conventional structure. This in turn requires less steel and saves structural framework. As a result, it is popularly adopted by PEB manufacturers in India.
All credit goes to its components. Majorly, there are three major components of PEB: primary, secondary, roofing or cladding, and other accessories.
Let’s learn more about these in detail.
PEB Components and Its Application
There are many reasons why you’ll find PEB building fascinating. Some of which include its structure, which can be personalized. Moreover, the structure is energy efficient, airtight, and affordable.
Each component plays a crucial role and has its own specialty that we’ll discuss now.
1. Primary PEB Components
As described by the Peb company in India, the primary components are divided into three categories.
MAIN FRAME: The main frame is also referred to as the "built-up materials." It’s a rigid steel frame of the structure, which is made of tapered columns or tampered rafters. The tempered section has spliced plates welded together and bolted to the frame.
COLUMN: The columns bear the vertical load on the foundation. These are shaped like an "I", providing strength and being economical.
RAFTERS: Last in the primary frame is Rafters. These are designed to support the roof deck and other loads on it. Basically, a rafter is a sloped structural member or beam that extends from the ridge to the wall plate.
2. Secondary PEB Components
Secondary components of PEB include Purlins, bracing, Angle bracing, High Tensile Bolts, Washers and Tie Roads. All these components back up the walls and roof panels.
However, the main components are Purlins, Grits, and Eave struts. These components are used on the roof and walls respectively. Whereas Eave struts assist at the intersections of the sidewall and the roof.
Generally, Purlins and Grits are cold-formed “Z” section members. Also, comes in “C” shapes of various sizes. The Eave strut, which comes in a “C” shape is 200mm deep, 104mm wide (top), and 118mm wide (bottom) formed parallel to the roof slope.
3. Roofing & Cladding
Roofing sheets protect the building's interior. For instance, it blocks sunlight or allows particles of sunlight to illuminate the interior. That varies among building owners. Talking about it, the standard width is 0.47 mm Bare Galvalume. The cladding is 0.50 mm color-coated Galvalume.
4. Other Accessories
The remaining accessories provide strength and increase functionality to its structure. Some of which are windows, skylight sheets, sliding doors, ventilators, louvers, turbo ventilators, etc.
Final Words:
PEB structures are cost-efficient and more efficient than traditional structures. This is why many industries are now opting for it. If you’re wondering how a PEB company in India deals with PEB settlement, then contact us. We’ll be happy to assist you!




Comments
Post a Comment