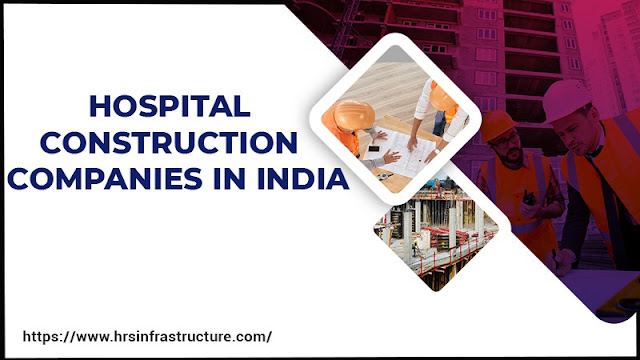What Are Pre-Engineered Building Structure?
Today, many business owners are inclining more towards specific types of a building, namely a pre-engineered building structure. These present a cost-effective and convenient alternative to traditional buildings and can meet the needs of every builder. But what are exactly pre-engineered or PEB buildings? These are steel buildings whose components are manufactured in the factory and transported to the building area for on-site assemblage. The structures built by leading builders like HRS Manufacturers are highly long-lasting and can be used for various purposes.
The Concept of a Pre-engineered Building
Pre-engineered
building structures are produced in the factory. These steel structures are
assembled at the site. This type of PEB concept is mainly for industrial
buildings, such as warehouses, canopies, bridges, etc.
A pre-engineered steel building is a modern advancement where designing occurs at the factory, and the components of the structure are taken to a site. They are brought in a CKD or completely knock-down condition. The constructors then fix the components at the site and raise them with cranes.
Such buildings are lightweight, which leads to potential price savings for business owners. The right design professional can help you create the perfect PEB that is a blend of creative aesthetics and functionality. Every PEB project is customized according to specific business needs.
Basic Components of a Pre-engineered Building Structure
There are six major components of PEB. These include the following:
Primary frames
The primary frame of a PEB comprises sturdy steel columns and rafters. Both are attached through fittings like flanges.
Secondary structural frames
This component transfers the load to the mainframe. It’s made of eave struts, purlins, and Z or C-shaped girts. PEBs use the Z girts to achieve a greater strength-to-weight ratio. Purlin components are used on the roofs, girts on the walls, and eave struts on the area where the roof and the sidewall intersect.
Sheeting and insulation
The covering panels make way for functional and design requirements. The steel sheets in a PEB are colour coated and galvanized to impart an aesthetic appearance. Pre-engineered buildings manufacturers also properly insulate the structures through insulation rolls. After that, they fix the roofing steel sheet over it.
Crane system
Cranes build PEBs. They can be EOT-overheard cranes operated by cabin or pendant. Alternatively, depending on the distinct requirements, a monorail or under-slung crane system can also be used.
Mezzanine
These components, made of steel decks, are present inside the steel buildings. They are supported by joists. The mezzanine system in a PEB is perfect for projects that require more space for production.
Accessories
Accessories impart functionality and aesthetic appeal to a pre-engineered building structure. They lend a finishing touch to the overall structure. Accessories consist of catwalks, runaway beams, parapets, fascia, roof extensions, and canopies.
Summing up
A pre-engineered
building structure is lightweight and conforms to rigorous quality control
measures. The structure can withstand the strongest of storms. If you are
looking for PEBs made of quality materials, contact HRS Infrastructure. As a
leading PEB manufacturer in India, we build highly durable pre-engineered
buildings for various industries. Thus, you get full value out of your money
with buildings that last for decades.




Comments
Post a Comment